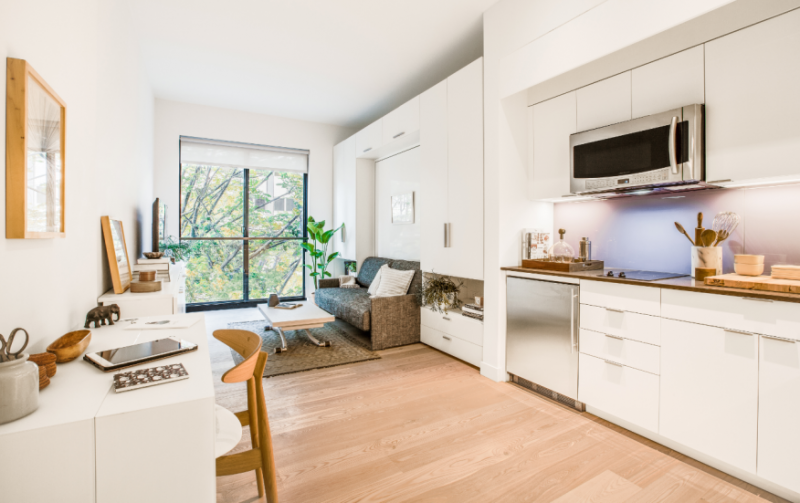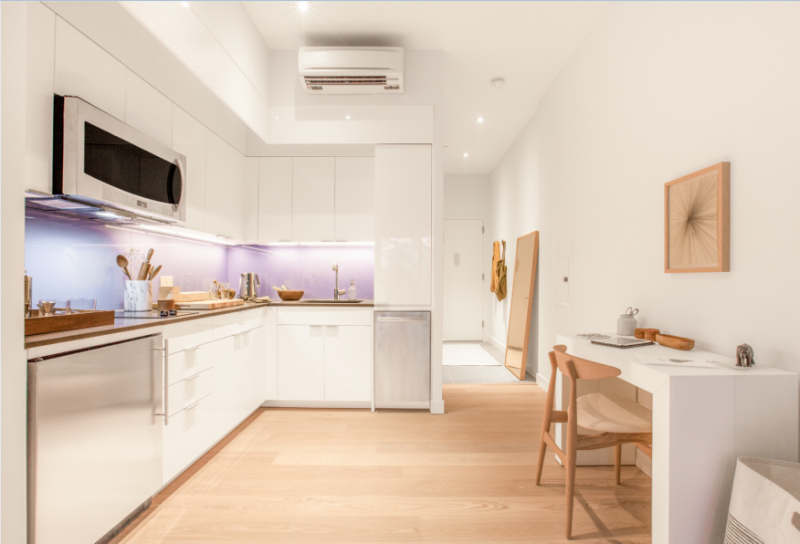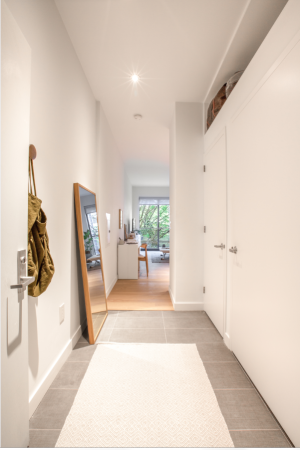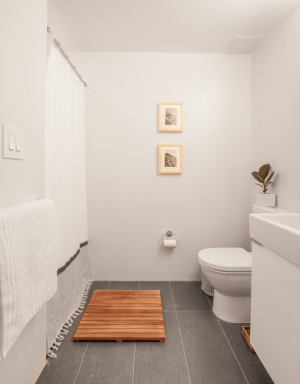MODULAR MICRO UNITS TAKE MANHATTAN
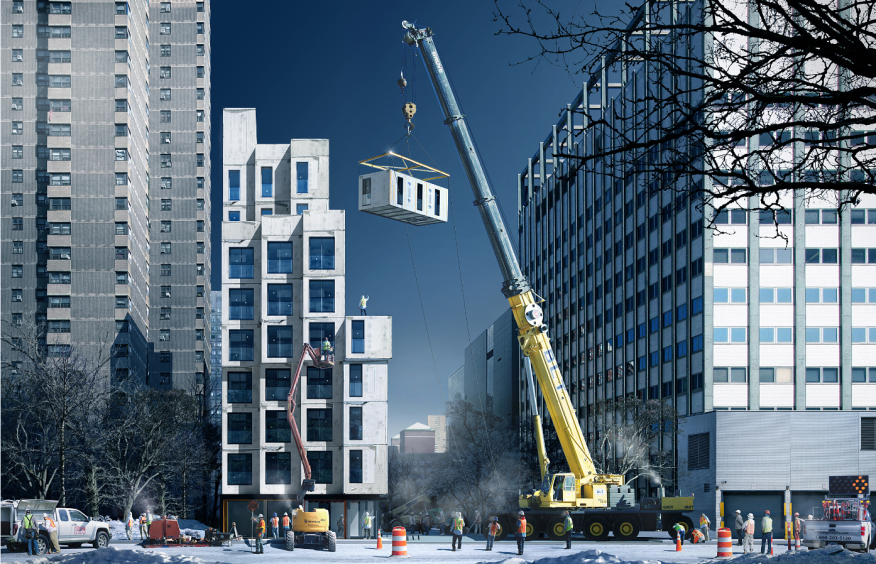
A factory-built project in New York City offers a new way to dish up density without turning off renters.
New York City’s first micro-unit development is shaking up the area’s rental market with tiny models that do away with notions of the city’s infamously cramped studio apartments. Located in the Kips Bay neighborhood on the East Side of Manhattan, Carmel Place’s 55 units—some as small as 250 square feet—feel light and airy thanks to 9-foot-8-inch ceilings, oversized windows, and Juliet balconies. “Floor plans are open in order to not obstruct the light from the oversized windows from reaching through to the whole unit,” says project architect Ammr Vandal of Brooklyn-based nARCHITECTS.
The project was designed to entice residents to leave their tiny units and enjoy the building and neighborhood. Amenities include a ground-floor gym, lounge, community room, roof terrace, bicycle storage, tenant storage room, separate storage lockers dispersed throughout the building, and a small garden.
A program called Common offers services including a personal butler option named Hello Alfred, which takes care of housekeeping chores such as laundry, linen changing, and even grocery shopping. Social concierge service Magnises provides residents an all-access pass to members-only social events throughout the city.
“Common at Carmel Place represents a new way of living for New Yorkers and a paradigm shift for developers seeking a sustainable approach to cracking the code on housing affordability,” says Christopher Bledsoe, founding partner of property management firm Stage 3 Properties, creator of Common. “We have recognized what New Yorkers have known for a very long time—that space is simply one attribute that defines the overall living experience.”
Along with incorporating ample daylighting and high ceilings, Vandal and the team maximized every inch inside the units—which top out at 370 square feet—by eliminating dead space with several clever design tricks. They subdivided the floor materials to denote entry and living areas, thus giving residents a sense of delineation without the need for a physical barrier. To free living areas of unnecessary clutter, they stashed 70 cubic feet of overhead storage into each unit. Some of the apartments come furnished by Common with space-saving, transformable furniture to further increase usable space. The nine-story building officially began leasing late last year, and the first residents are expected to move into the building later this spring.
Twenty-two of the building’s units have been set aside for affordable housing, eight of which are designated for Veterans Affairs Supportive Housing (VASH). The city received more than 60,000 applications for the affordable units.
Carmel Place is one of the first multi-unit buildings in Manhattan to use modular construction and one of the tallest modular buildings in New York City. Vandal says he wasn’t restrained by the factory-built approach but did take a few issues into consideration, especially how to transport the modules through the city streets. The project team worked with Capsys, a Brooklyn-based prefabrication company, to construct the modules and transport them on semi-trucks across the Brooklyn Bridge to the site. “With the project being centered on micro-units, the size constraint of the trucks did not affect the design of the individual units,” Vandal says.
Scheduling was also a unique factor to modular construction but one that was more of an advantage than a hindrance, she adds. “With the modules being constructed off site, site work and unit construction are able to run in parallel time lines until they are ready to come together.”
Back to Press


